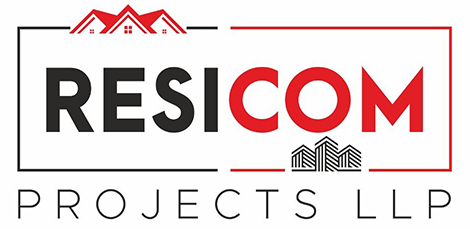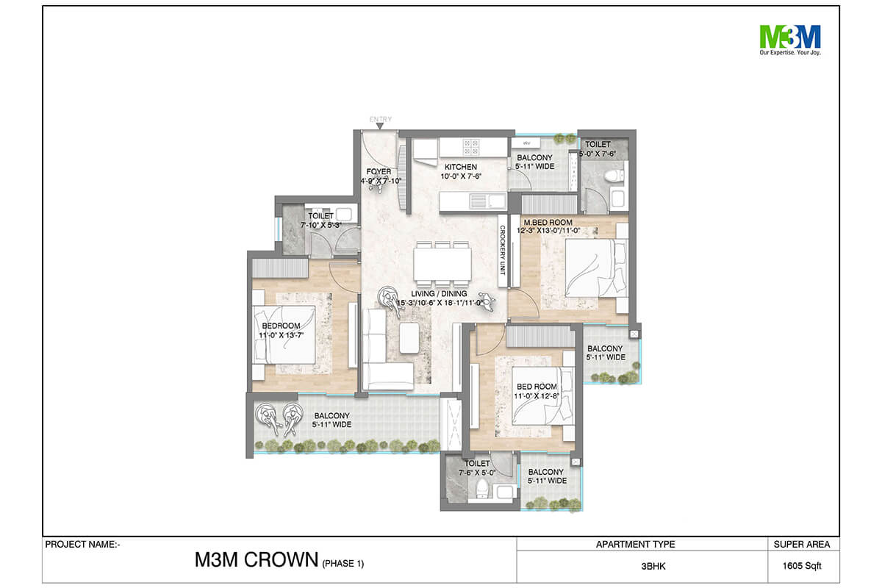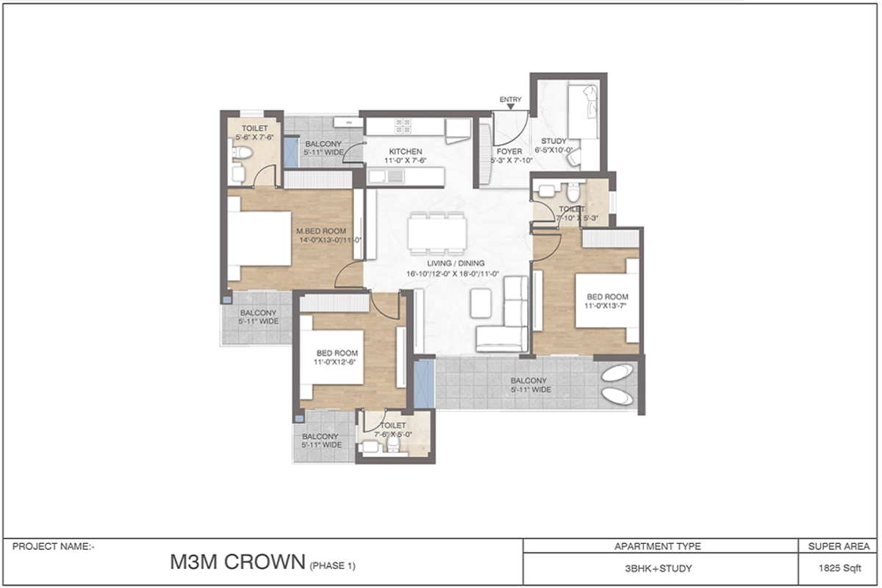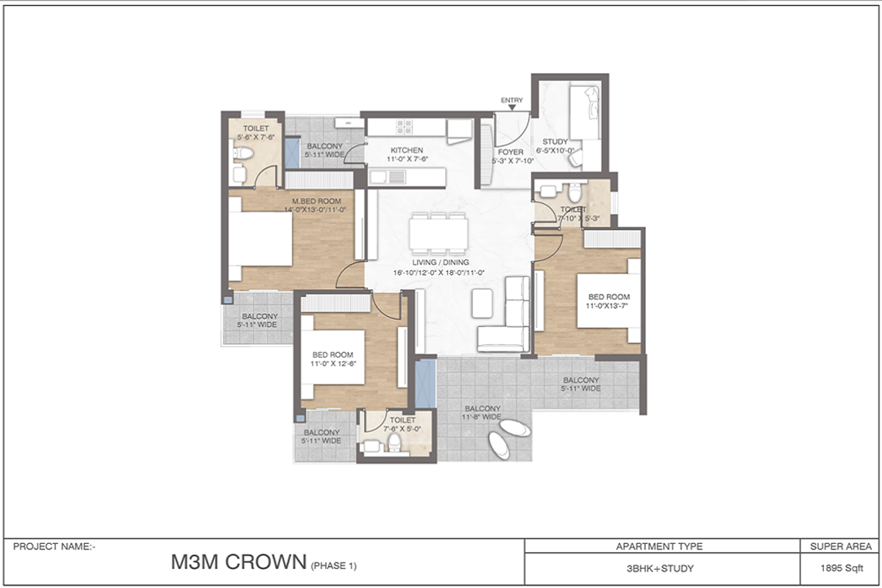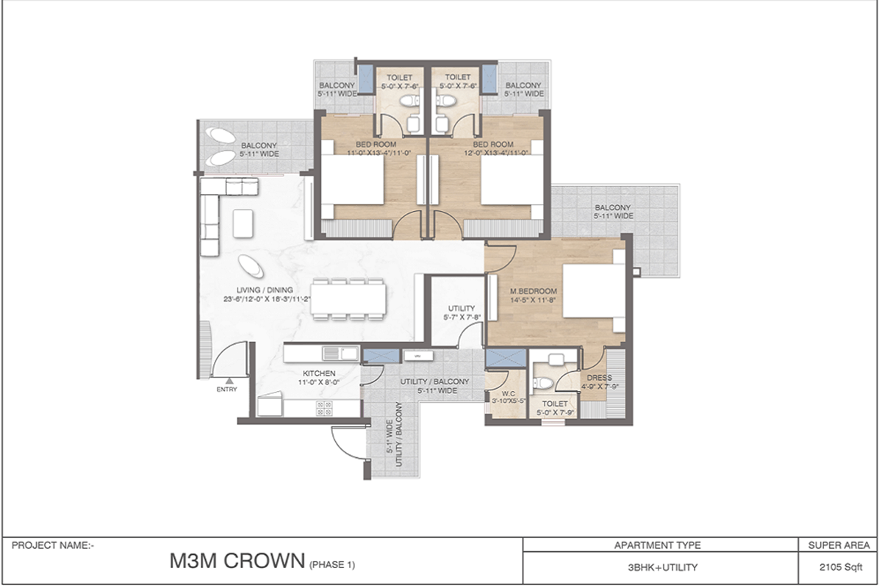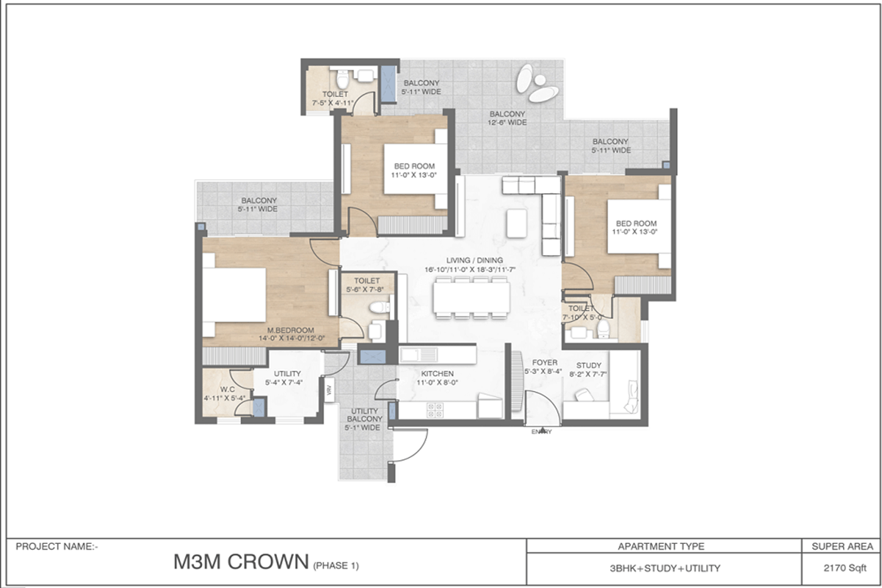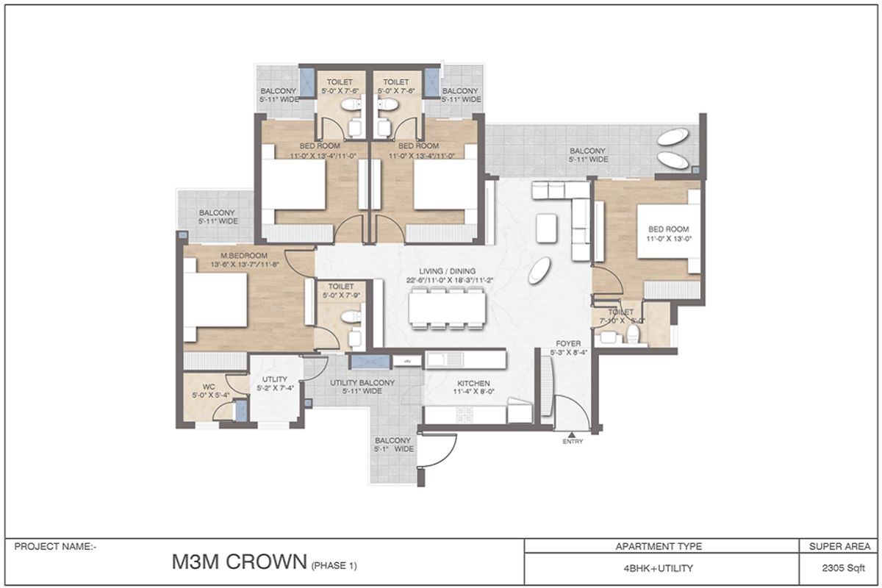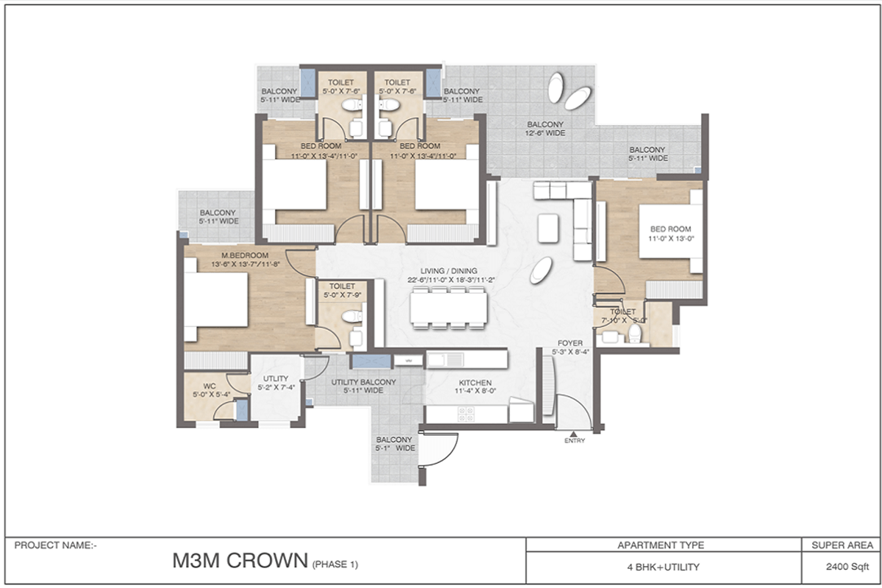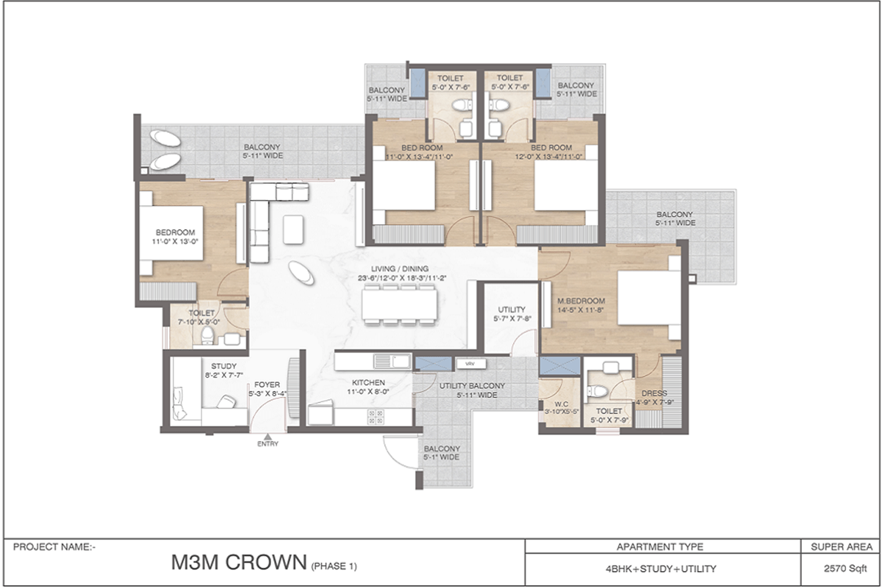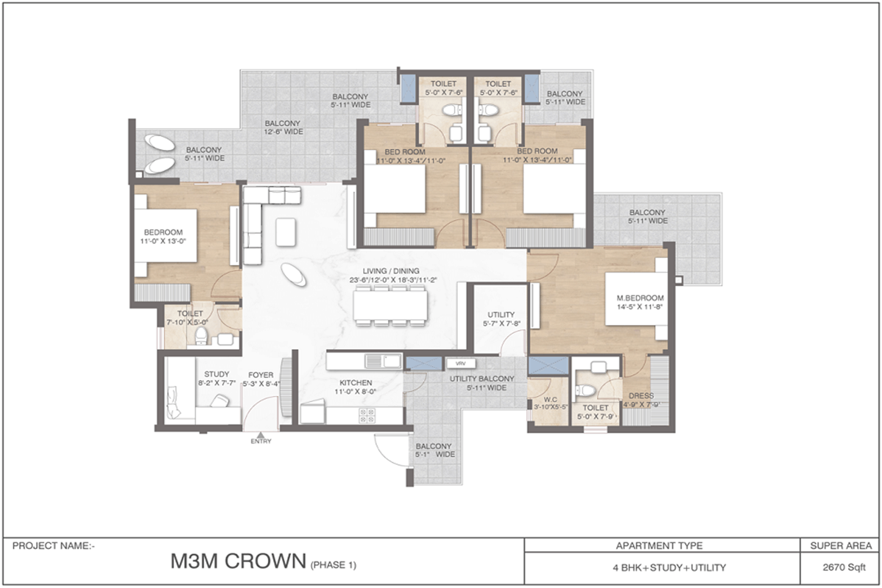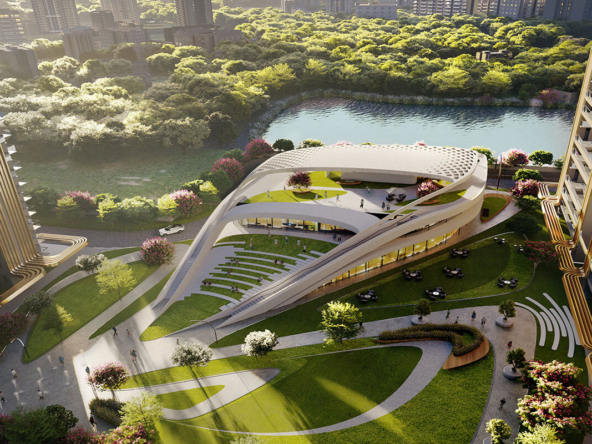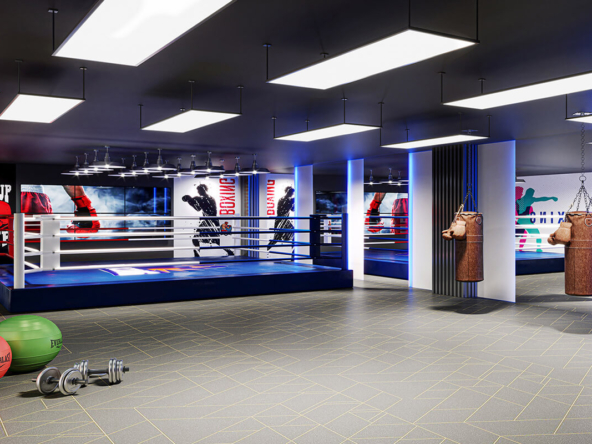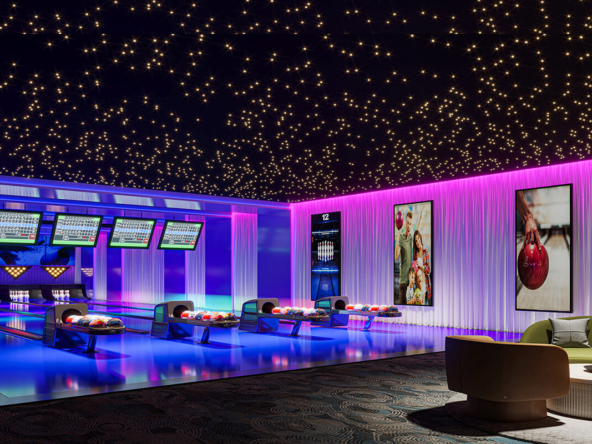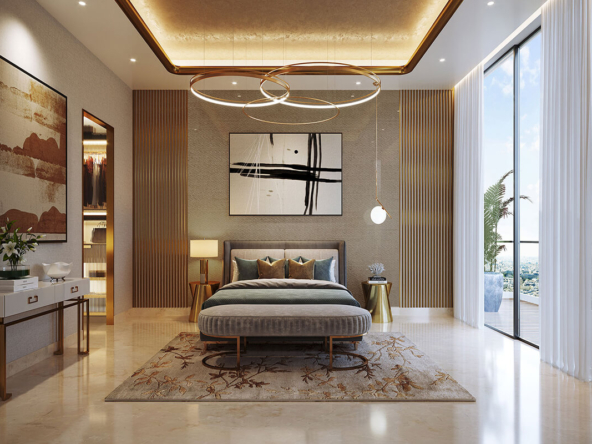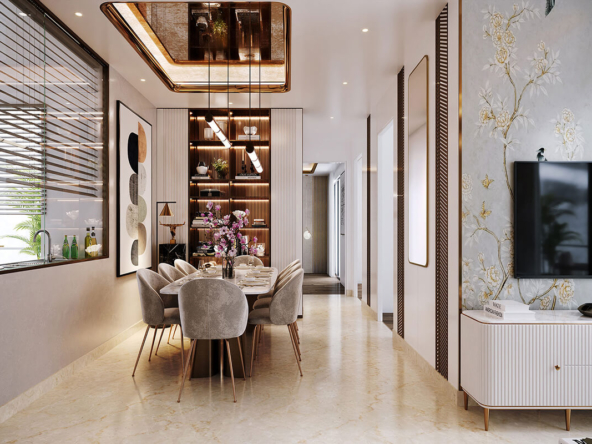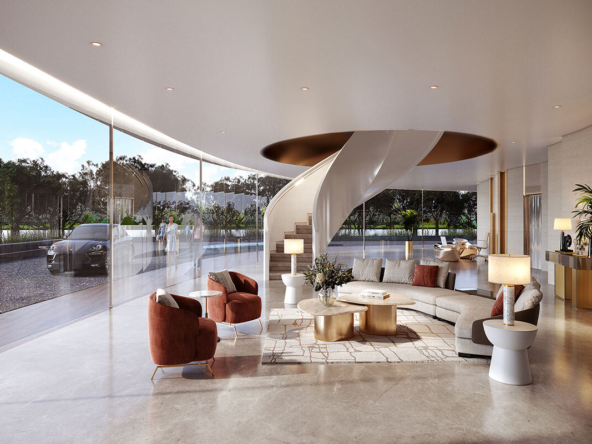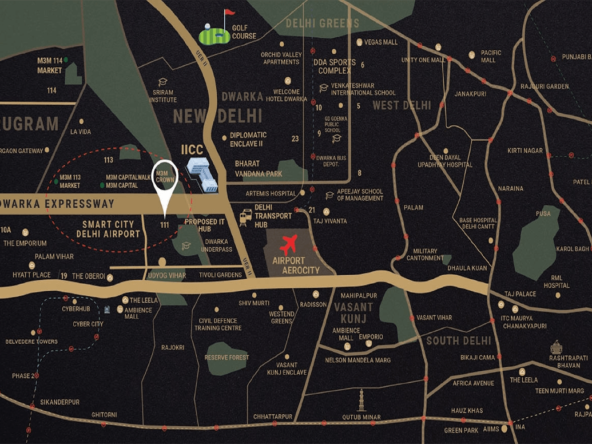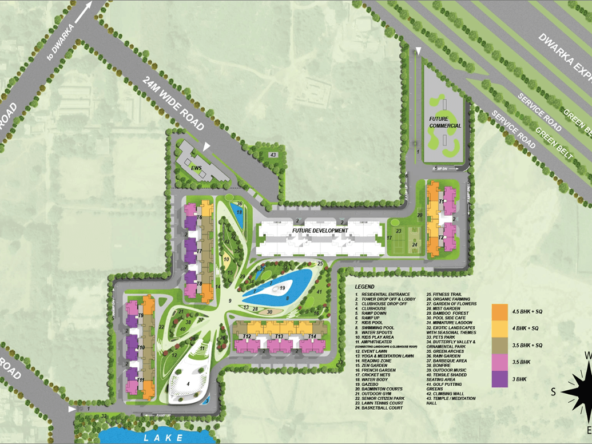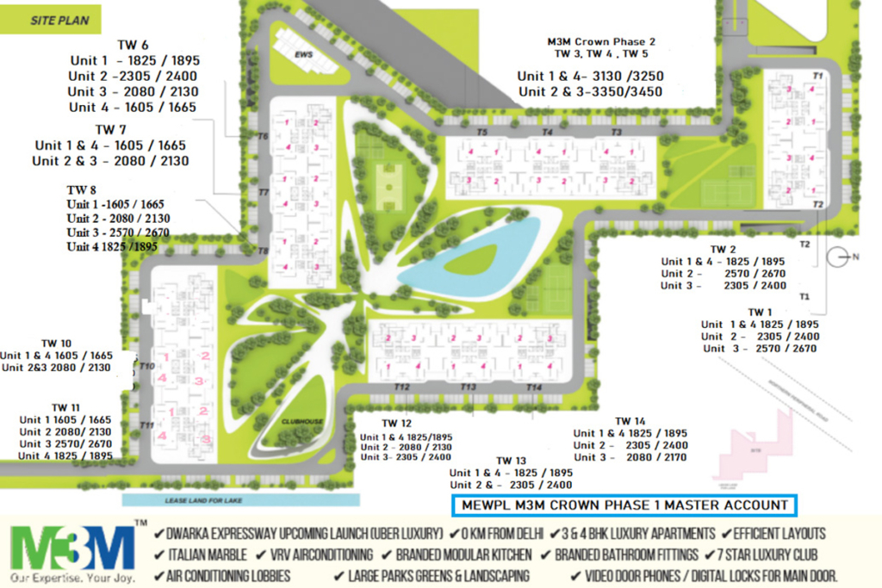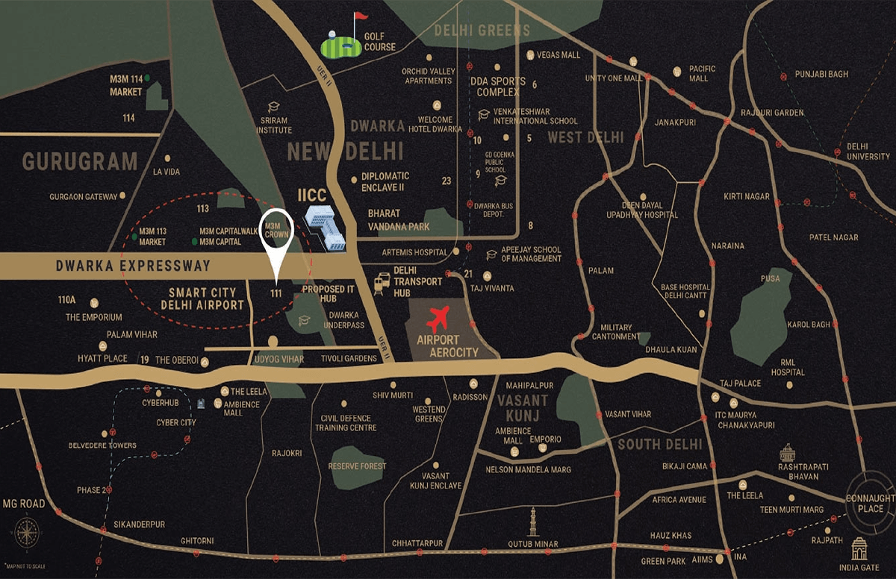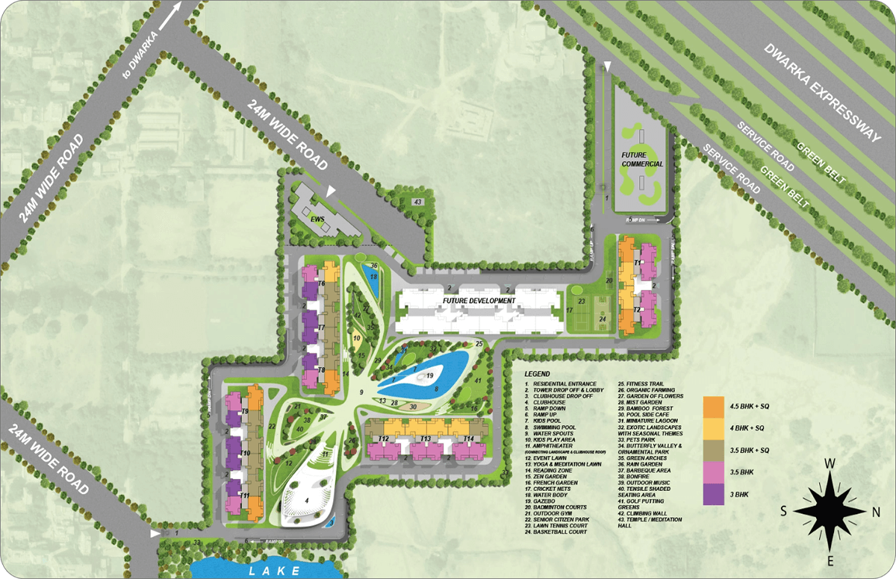M3M Crown Snapshot

Bedrooms
4
4

Land Area
16 acres
16 acres

RERA No
GGM/687/419/2023/31
GGM/687/419/2023/31

Developers
M3M
M3M

Property Plan
3/3.5/4/4.5BHK
3/3.5/4/4.5BHK

Property Sizes
1605 sq. ft. to 2670sq. ft
1605 sq. ft. to 2670sq. ft
About M3M Crown
Step into M3M Crown, where luxury seamlessly intertwines with comfort in the vibrant heart of Gurugram’s Sector-111. Experience an elevated lifestyle within our thoughtfully crafted residential complex, harmonizing modern architecture with cutting-edge amenities. Booking is now available, presenting a golden chance to claim your dream home within this esteemed development.
M3M Crown Project Floor Plans
M3M Crown Project Features
- Ac's in each room
- Air Conditioning
- Badminton Court
- Banquet Hall
- Basket Ball Court
- Billiards
- Cafe / Coffee Bar
- Car Parking
- CCTV Cameras
- Club With Swimming Pool
- Conference Room
- Gated Society
- Gymnasium
- Indoor Games
- Jogging Track
- Kids Play Area
- Landscaped Garden
- Lawn
- Lawn Tennis Court
- Low Maintenance Cost
- Modular Kitchen
- Party Hall
- Power Backup
- Project Level Security
- Rain Water Harvesting
Additional details
- Towers : 11
- Floors: 32
- Total Units: 726
- Payment Plan: 30 : 40 : 30
M3M Crown Photos
Map Information
- City Dwarka Expressway
- Area Sector 111
About Builder
Schedule a Visit
EMI Calculator
Monthly
- Down Payment
- Loan Amount
- Monthly Mortgage Payment
